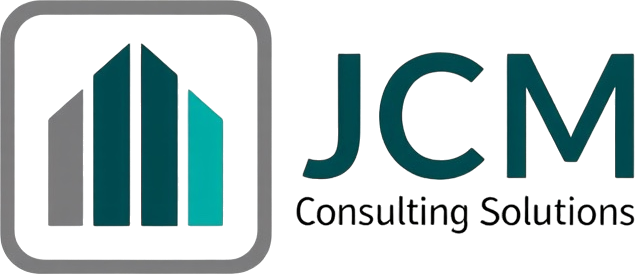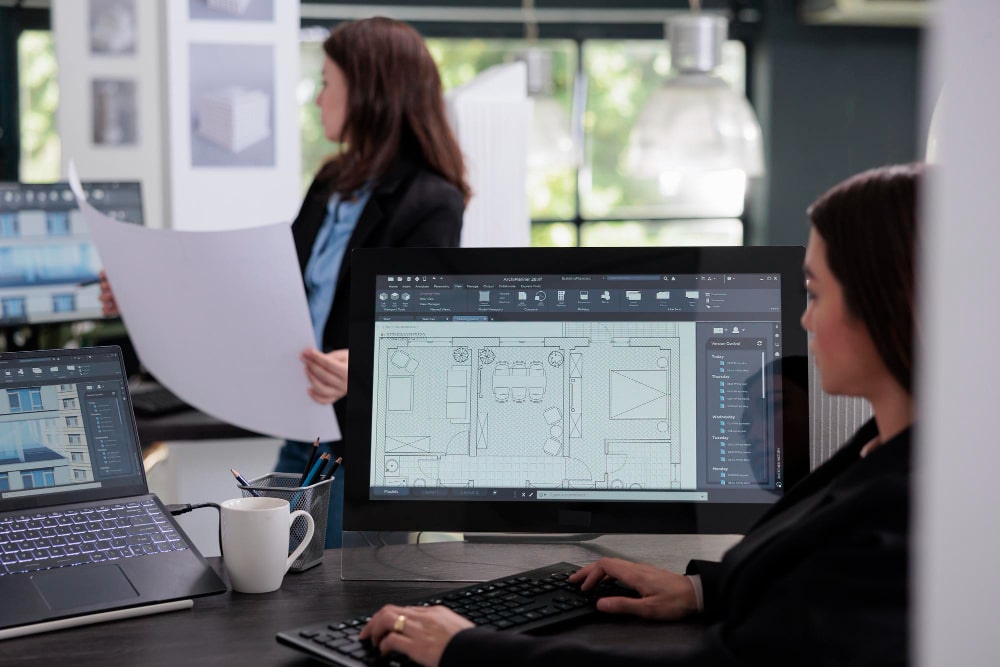In today’s construction, engineering, and architectural industries, Computer-Aided Design (CAD) has revolutionized the way projects are conceptualized, developed, and executed. CAD Design has moved beyond being just a drawing tool; it is now an integral part of the project lifecycle, from initial planning to obtaining permits and meeting regulatory requirements. CAD Design and Permit Services provide a streamlined and efficient process that ensures accuracy, compliance, and successful project execution.
What is CAD Design?
CAD, or Computer-Aided Design, refers to the use of specialized software to create precise 2D or 3D drawings and models for engineering, construction, and manufacturing projects. CAD software allows designers, engineers, and architects to produce highly detailed representations of objects and structures, which can then be used for a variety of purposes, including:
- Blueprints for construction
- 3D models for visualizing designs
- Simulations to test functionality
- Shop drawings for fabrication
CAD design ensures that every aspect of a project, from structural elements to electrical systems, is accurately represented and can be reviewed for feasibility and compliance with building standards.
Key Benefits of CAD Design in Construction and Engineering
- Precision and Detail
CAD design allows for an unprecedented level of precision, which is critical in large-scale projects. Whether it’s a mechanical component or an architectural plan, CAD tools enable users to develop detailed schematics with pinpoint accuracy. This precision helps reduce errors and avoids costly rework later in the process. - 3D Visualization
One of the biggest advantages of CAD software is its ability to create 3D models. 3D designs offer a realistic view of how a project will look and function before any physical work begins. This visualization helps clients, contractors, and stakeholders better understand the project, and it can also uncover potential issues that may not be obvious in 2D drawings. - Collaboration and Version Control
CAD systems make it easier for teams to collaborate on a project. Multiple designers or engineers can work on different aspects of the same model simultaneously. Advanced CAD software includes version control, which ensures that everyone is working from the most up-to-date design, reducing errors and miscommunication. - Cost and Time Efficiency
By catching design flaws early and streamlining the design process, CAD systems help reduce project costs and lead times. CAD also automates many time-consuming tasks, such as generating measurements and material lists, which accelerates the design phase. - Enhanced Compliance
Using CAD designs simplifies compliance with local, state, and international building codes. CAD files can be easily adjusted to meet specific requirements, ensuring that the design is fully compliant before submission for permits. This reduces the risk of costly delays due to failed inspections or non-compliant designs.
The Role of Permit Services
Alongside the technical aspects of CAD design, securing permits is a crucial step in any construction or engineering project. Every project must meet specific legal, safety, and zoning requirements before it can proceed. This is where Permit Services come into play.
Permit Services involve the preparation and submission of documents to obtain necessary permits from local authorities. This process can be complex, requiring a detailed understanding of various building codes, zoning laws, and regulatory standards.
Why Permit Services Are Essential
- Ensures Legal Compliance
Construction projects must comply with a wide range of laws, from environmental regulations to local zoning ordinances. Permit Services ensure that all required documentation is correctly submitted, reviewed, and approved by relevant authorities, ensuring that your project is legally compliant from the outset. - Avoid Delays and Penalties
Failure to obtain the right permits can lead to costly delays, legal complications, and even fines. A Permit Service ensures that all permits are acquired in a timely manner, preventing project halts due to incomplete documentation or failed inspections. - Expertise in Navigating Regulations
Permit experts are familiar with the intricacies of building codes and regulations. They know how to navigate the bureaucracy of local permitting offices, helping to streamline the approval process. This expertise can be invaluable in preventing project delays caused by non-compliance or incomplete submissions. - Coordination with Design
Permit Services work closely with the CAD design team to ensure that the designs meet all regulatory requirements before submission. This seamless integration reduces the risk of rejections and costly design modifications later in the project. - Peace of Mind for Clients
Clients often find the permitting process confusing and overwhelming. Permit Services take the burden off their shoulders, handling all paperwork, correspondence, and requirements. This allows clients to focus on other aspects of the project while ensuring that everything proceeds smoothly.
The Synergy Between CAD Design and Permit Services
When CAD Design and Permit Services work together, they form a powerful combination that ensures a project is not only beautifully designed but also fully compliant with all legal and regulatory standards. This integration results in a more efficient project workflow, saving time and reducing costs in the long run.
For instance, the CAD design team can adjust plans based on permit feedback before construction begins, preventing expensive changes later. Moreover, the use of CAD software helps produce highly accurate drawings, which are required for permit applications and reviews.
Industries That Benefit from CAD Design and Permit Services
Various industries depend on CAD Design and Permit Services, including:
- Construction: Accurate designs for residential, commercial, and industrial buildings.
- Engineering: Precision in mechanical, civil, and electrical designs.
- Manufacturing: Streamlining product designs and prototyping.
- Architecture: 3D visualizations and detailed blueprints for creative building designs.
Each of these industries faces stringent regulations and requires the highest level of detail, which CAD and permit services are designed to support.
Conclusion
CAD Design and Permit Services are fundamental to the success of modern construction and engineering projects. CAD provides the precision, efficiency, and visualization necessary to create world-class designs, while Permit Services ensure that those designs comply with legal and regulatory standards. By integrating these two services, businesses can improve collaboration, reduce costs, and accelerate project timelines, all while maintaining compliance with local codes and regulations.
Whether you are embarking on a small-scale residential project or a complex industrial development, partnering with a team that offers both CAD Design and Permit Services can streamline the process, safeguard your project, and ensure its success from start to finish.



