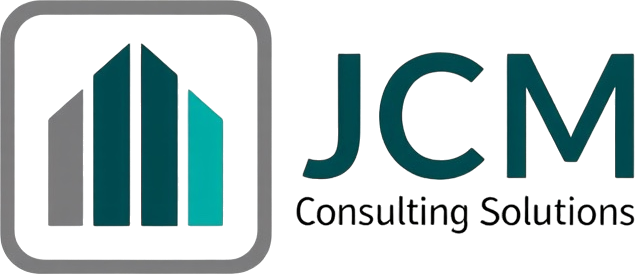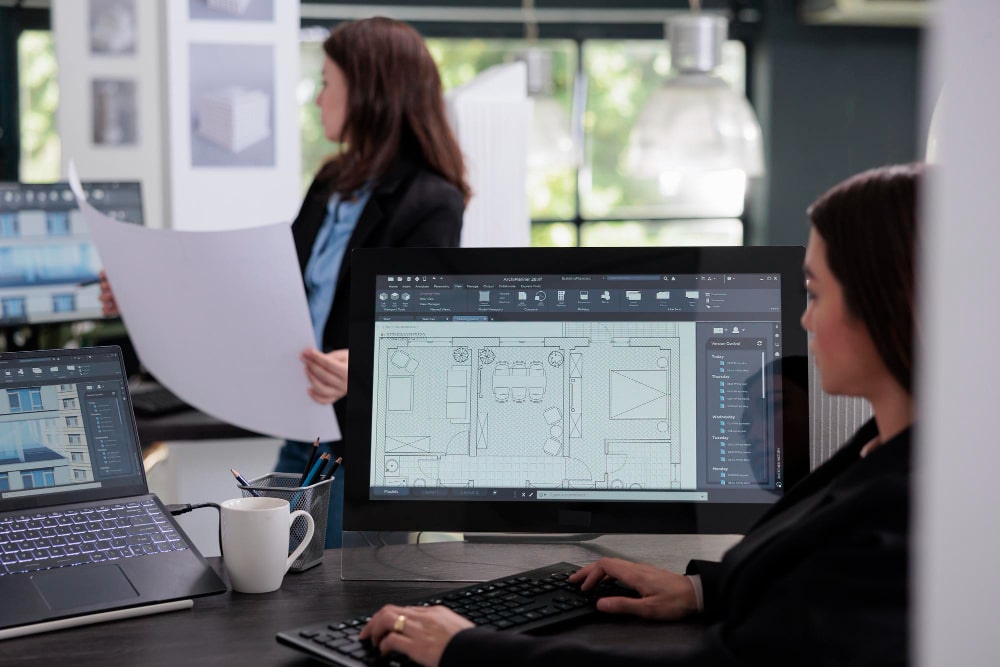In the ever-evolving fields of construction, engineering, and architecture, efficiency and regulatory compliance are essential for delivering successful projects. Whether designing residential homes, commercial complexes, or industrial facilities, having a streamlined process that integrates both technical precision and regulatory oversight is critical. This is where CAD Design and Permit Services come into play.
These two services work hand in hand to ensure that projects not only meet aesthetic and functional requirements but also comply with local laws and safety standards. Let’s explore how these services contribute to the success of modern projects and why they are indispensable in today’s industry landscape.
The Power of CAD Design: Precision and Visualization
Computer-Aided Design (CAD) has transformed how professionals approach project planning and execution. Instead of relying on manual drawings, which are prone to human error, CAD software allows for precise, detailed representations of structures, systems, and components. But CAD is more than just a drawing tool—it’s an innovation that brings a host of benefits:
- High-Level Precision
One of the most significant advantages of CAD design is its ability to create precise and scalable drawings. These digital designs can include everything from the dimensions of a building to the smallest mechanical component. Such accuracy minimizes errors, reduces the need for costly changes during construction, and improves the overall quality of the final product. - Enhanced 3D Visualization
Beyond 2D blueprints, CAD technology enables the creation of 3D models that provide a realistic, virtual view of the project. These 3D renderings help project stakeholders, from designers to clients, visualize the outcome before construction even begins. They can walk through virtual spaces, rotate objects, and identify any potential issues early in the process. - Improved Collaboration and Communication
CAD designs are easily shared and modified across teams, fostering collaboration among architects, engineers, contractors, and clients. Cloud-based CAD platforms even allow multiple professionals to work on the same model simultaneously, reducing miscommunication and ensuring that everyone is aligned with the project’s goals. - Integration of Various Design Elements
A key feature of CAD software is its ability to integrate different aspects of a project, such as architectural, mechanical, electrical, and plumbing systems, into a single, cohesive model. This multidisciplinary approach ensures that all components of a project work together seamlessly and helps avoid conflicts during the construction phase. - Sustainability and Innovation
CAD also supports sustainable design initiatives by allowing for the simulation of environmental factors, such as energy efficiency, light exposure, and material usage. With this information, designers can make informed decisions to reduce a project’s environmental footprint.
Permit Services: Navigating Regulatory Hurdles
In tandem with technical design precision, every construction or engineering project must adhere to a complex array of building codes, zoning laws, and safety regulations. Permit Services play a crucial role in ensuring that these legal requirements are met, preventing project delays and costly penalties.
- Expert Guidance on Local Regulations
Permit specialists have extensive knowledge of local, state, and national building codes. These experts guide clients through the often confusing landscape of regulations, ensuring that the project complies with all necessary legal and safety standards from the outset. Whether it’s an environmental regulation or a fire safety code, permit services ensure that no detail is overlooked. - Streamlining the Approval Process
Navigating the permit approval process can be time-consuming, especially for large-scale or complex projects. Permit services handle the paperwork, submissions, and follow-ups with local authorities, ensuring that the necessary permits are acquired on time. This reduces project delays, keeping everything on schedule. - Avoiding Costly Mistakes and Redesigns
Submitting incomplete or incorrect documentation can lead to rejected permits, causing costly delays. Permit services help ensure that all designs and forms are accurate, complete, and ready for review by local authorities. This reduces the risk of having to redesign aspects of a project due to compliance issues. - Regular Communication with Regulatory Bodies
Permit specialists maintain open lines of communication with local building departments, ensuring that any changes or additional requirements are addressed quickly. This proactive approach helps to speed up the approval process and minimizes disruptions during the construction phase.
The Symbiotic Relationship Between CAD Design and Permit Services
While CAD Design and Permit Services may seem like separate disciplines, they are deeply interconnected in practice. Working together, these services create a seamless workflow that drives project efficiency and ensures compliance with legal requirements from the very beginning.
- Compliant Designs from the Start
CAD designers who work closely with permit specialists can incorporate regulatory considerations into their models from the earliest stages of the design process. This proactive approach ensures that the designs align with zoning laws, safety codes, and environmental regulations, reducing the risk of needing major changes later. - Accelerated Project Timelines
By integrating CAD design with Permit Services, the project timeline is significantly accelerated. Permits are obtained faster since designs are already compliant, and any revisions requested by regulatory authorities can be quickly implemented using CAD software. This eliminates unnecessary delays and keeps the project moving forward. - Cost Savings
When designs are created with compliance in mind, costly revisions are minimized. CAD design allows for changes to be made early in the virtual design phase, while Permit Services ensure that no project proceeds without proper legal clearance. The result is fewer mistakes, faster approval times, and lower costs associated with delays or redesigns.
Applications Across Industries
Both CAD Design and Permit Services are essential in a wide range of industries, including:
- Residential Construction
From custom home designs to large housing developments, CAD and permit services ensure that residential projects are both innovative and compliant with neighborhood and zoning regulations. - Commercial Real Estate
For office buildings, retail spaces, and mixed-use developments, these services ensure that designs are optimized for both functionality and compliance with commercial building codes. - Industrial and Manufacturing
In industrial settings, precision is key. CAD ensures that complex systems are accurately modeled, while permit services navigate the stringent safety and environmental regulations that govern industrial projects. - Infrastructure and Civil Engineering
Large-scale infrastructure projects, such as bridges, tunnels, and roadways, require the highest level of precision and regulatory oversight. CAD models help to visualize these projects, while permit services ensure that they adhere to public safety standards and environmental laws.
Conclusion: A Formula for Project Success
CAD Design and Permit Services form the backbone of modern project management in construction, engineering, and architecture. CAD technology provides the precision, collaboration, and innovation necessary to bring projects to life, while permit services ensure that every project complies with complex legal frameworks.
By integrating these services from the outset, businesses can avoid costly delays, improve project efficiency, and deliver results that meet both client expectations and regulatory standards. In an industry where time, cost, and compliance are critical, leveraging CAD Design and Permit Services is the key to achieving long-term success.



