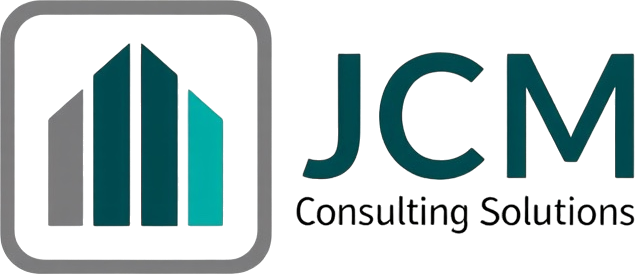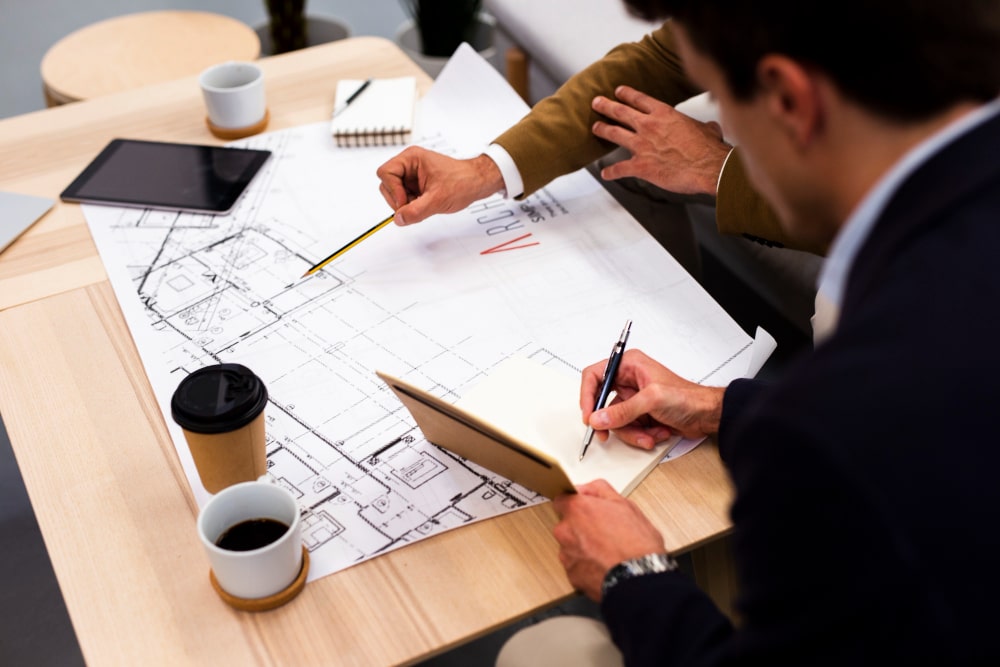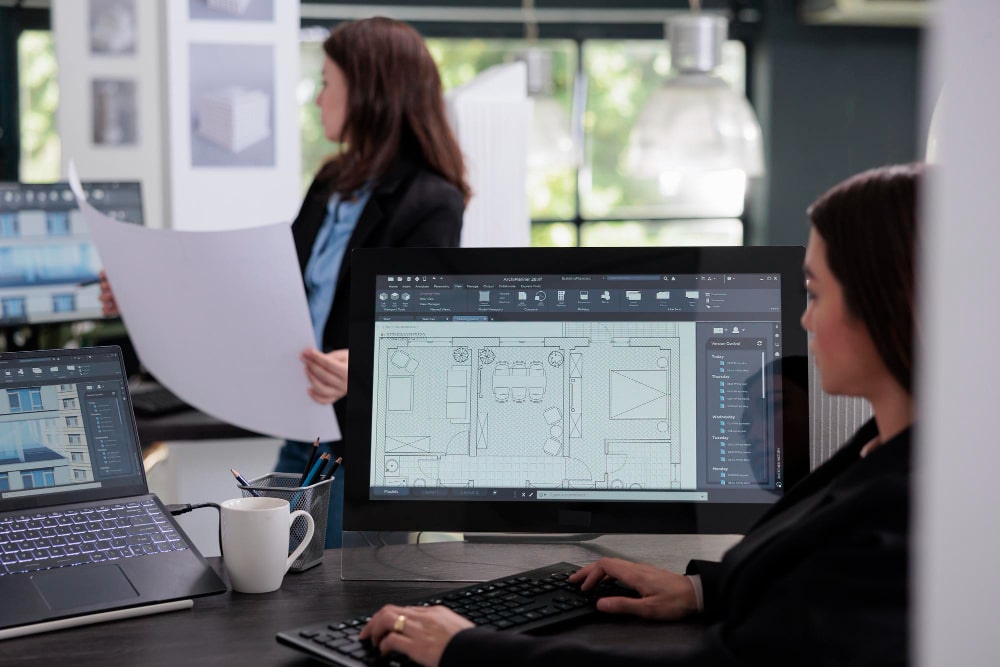In the modern construction and engineering landscape, precision, compliance, and efficiency are the cornerstones of a successful project. The days of manually drafted blueprints and lengthy permit processes are long gone, replaced by cutting-edge digital tools like CAD Design and specialized Permit Services. These services have become indispensable for companies aiming to deliver projects on time, within budget, and fully compliant with regulations.
As businesses across industries increasingly rely on advanced technologies to manage complex projects, the synergy between CAD design and permit services is more crucial than ever. This article explores how these two services work together to ensure smooth project execution, enhance communication among stakeholders, and ensure regulatory compliance at every stage.
What is CAD Design?
Computer-Aided Design (CAD) is a technology that uses computer software to create detailed, precise 2D and 3D models of buildings, structures, and systems. It enables architects, engineers, and designers to visualize a project before construction begins, test different design scenarios, and make adjustments in real time. CAD software is used in a wide range of industries, including construction, manufacturing, civil engineering, and product design.
The Benefits of CAD Design
- Unmatched Accuracy and Detail
CAD design allows for an unparalleled level of accuracy in project planning. Engineers and architects can develop highly detailed plans down to the millimeter, ensuring that all components fit together perfectly. This precision reduces the likelihood of errors or miscalculations, which can lead to costly revisions during construction. - Efficient Design Process
Traditional hand-drawn blueprints are labor-intensive and time-consuming, while CAD software automates many aspects of the design process. CAD tools can generate precise dimensions, calculate material requirements, and instantly update changes made to a design. This efficiency allows for quicker turnaround times, which is essential in fast-paced construction environments. - 3D Modeling and Visualization
One of the most significant advantages of CAD design is its ability to create detailed 3D models. These models allow stakeholders to visualize the project in a realistic way, making it easier to identify potential design issues before construction begins. It also helps clients understand the final result, facilitating better communication between designers and decision-makers. - Streamlined Collaboration
In complex projects, multiple teams may be working simultaneously on different aspects of the design. CAD platforms allow for easy collaboration by enabling multiple users to access, modify, and comment on the design in real-time. This minimizes miscommunication and ensures that everyone is working with the most up-to-date version of the design. - Flexibility and Adaptability
With CAD software, making changes to a design is simple and fast. Whether it’s adjusting the layout of a room, modifying structural components, or testing different materials, CAD allows designers to make alterations quickly without starting from scratch. This flexibility is vital for responding to client feedback or unexpected site conditions.
The Role of Permit Services in Project Success
While CAD design is focused on the technical and aesthetic aspects of a project, Permit Services ensure that the design complies with all relevant regulations and building codes. Before any construction can begin, projects must receive approval from local authorities, which involves submitting detailed plans, forms, and other documentation.
Navigating the permit process can be complex, especially for large or specialized projects. Permit services provide expertise in managing the application process, ensuring that all required documents are accurate, complete, and submitted on time.
Why Permit Services Matter
- Ensuring Compliance with Regulations
Building codes and zoning laws are in place to ensure public safety, environmental protection, and orderly development. Permit services ensure that all designs comply with these regulations from the outset, reducing the risk of project delays due to non-compliance. These experts are familiar with local, state, and national regulations, making it easier to navigate complex legal requirements. - Avoiding Delays and Fines
Failure to obtain the necessary permits can lead to costly delays, legal challenges, and even fines. Permit services streamline the approval process, ensuring that all permits are acquired in a timely manner. This helps keep the project on track and reduces the likelihood of expensive hold-ups. - Managing Documentation
Permit services handle all the paperwork involved in the permit process, including preparing and submitting detailed applications, responding to requests from regulatory bodies, and providing additional information if needed. This administrative support relieves project managers of a significant burden, allowing them to focus on other aspects of the project. - Expert Liaison with Regulatory Bodies
Permit specialists maintain ongoing communication with local authorities and regulatory bodies to ensure a smooth approval process. They know what inspectors are looking for and can help address any concerns or requests for changes before they become issues. This proactive approach prevents rejections or permit refusals, saving time and money.
The Intersection of CAD Design and Permit Services
When CAD design and permit services are integrated, they create a streamlined workflow that enhances both the creative and regulatory aspects of project planning. By collaborating early in the design phase, both the CAD team and permit specialists can ensure that designs meet all necessary requirements before submission. This integration offers several key advantages:
- Seamless Design Adjustments
If a permit authority requires changes to a design, CAD software makes it easy to implement these adjustments quickly. Permit services can provide feedback based on regulatory requirements, and the CAD team can modify the design accordingly. This collaboration ensures that any potential issues are addressed before construction begins, preventing delays later in the project. - Faster Approval Times
When designs are compliant from the outset, permit applications are more likely to be approved without major revisions. This results in faster approval times, which allows the project to move forward without unnecessary interruptions. The close collaboration between CAD designers and permit specialists accelerates the entire process. - Improved Cost Efficiency
Integrating CAD design with permit services can also lead to significant cost savings. By ensuring that designs are both technically sound and compliant with local laws, companies avoid the expensive revisions and delays that often result from permit rejections. The ability to quickly adjust designs in CAD further reduces costs by minimizing material waste and preventing construction rework. - Better Communication and Transparency
Having CAD designers and permit experts working together creates a clearer communication channel. It ensures that everyone involved in the project understands both the design goals and the regulatory requirements, leading to fewer misunderstandings and more aligned project outcomes.
Industries That Benefit from CAD Design and Permit Services
The integration of CAD design and permit services is valuable across a wide range of industries:
- Residential Construction: Custom homes, apartment complexes, and housing developments rely on CAD for precise designs and permit services to ensure compliance with zoning and building codes.
- Commercial Development: Retail spaces, office buildings, and hotels require efficient CAD design for optimal functionality and permit services to navigate the complexities of commercial building regulations.
- Industrial Projects: Manufacturing plants, warehouses, and other industrial structures need highly detailed CAD designs for mechanical and electrical systems, as well as permit expertise to adhere to safety and environmental regulations.
- Infrastructure and Civil Engineering: Roads, bridges, and public utilities benefit from CAD modeling to visualize large-scale projects, while permit services ensure compliance with environmental laws and public safety standards.
Conclusion
The combined power of CAD Design and Permit Services is transforming the way projects are planned, designed, and executed. By leveraging the precision and flexibility of CAD technology with the regulatory expertise of permit specialists, businesses can streamline their workflows, reduce project costs, and improve overall efficiency.
This integrated approach ensures that projects not only look great on paper but are also fully compliant with local laws and regulations, paving the way for smooth execution from the planning stages through to construction. In a world where project timelines and budgets are tighter than ever, CAD Design and Permit Services are essential for ensuring success.



